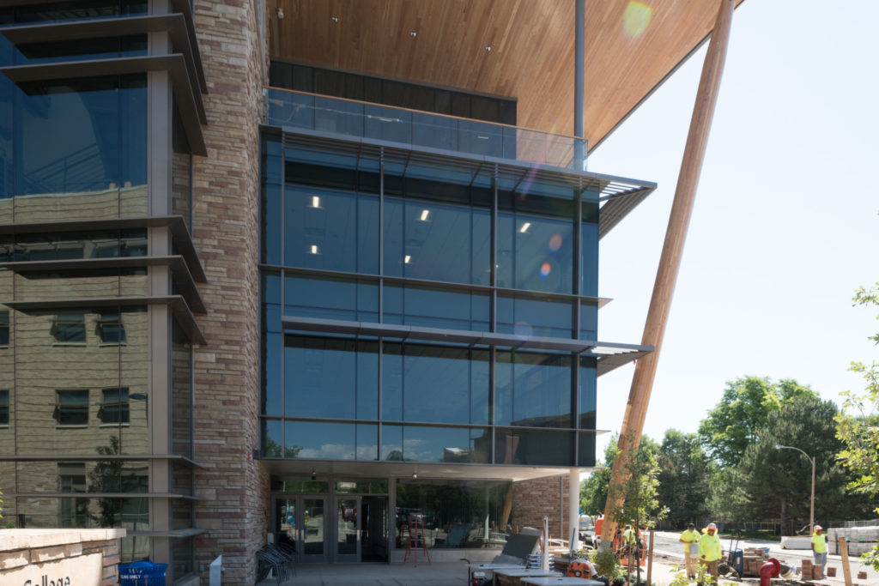
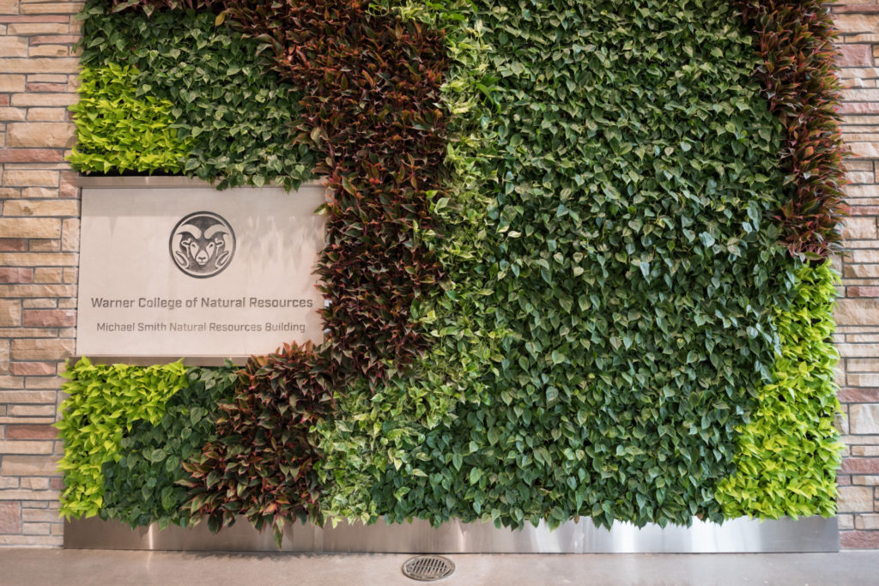
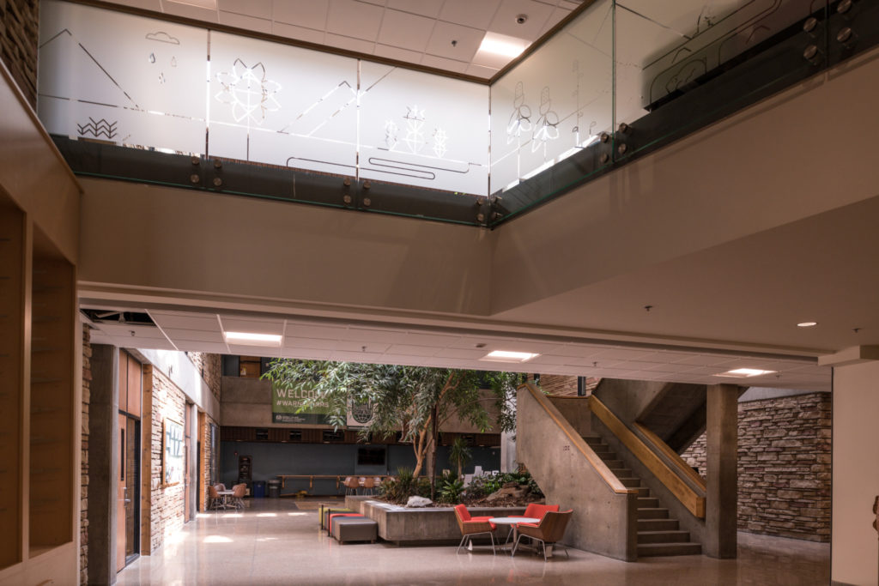
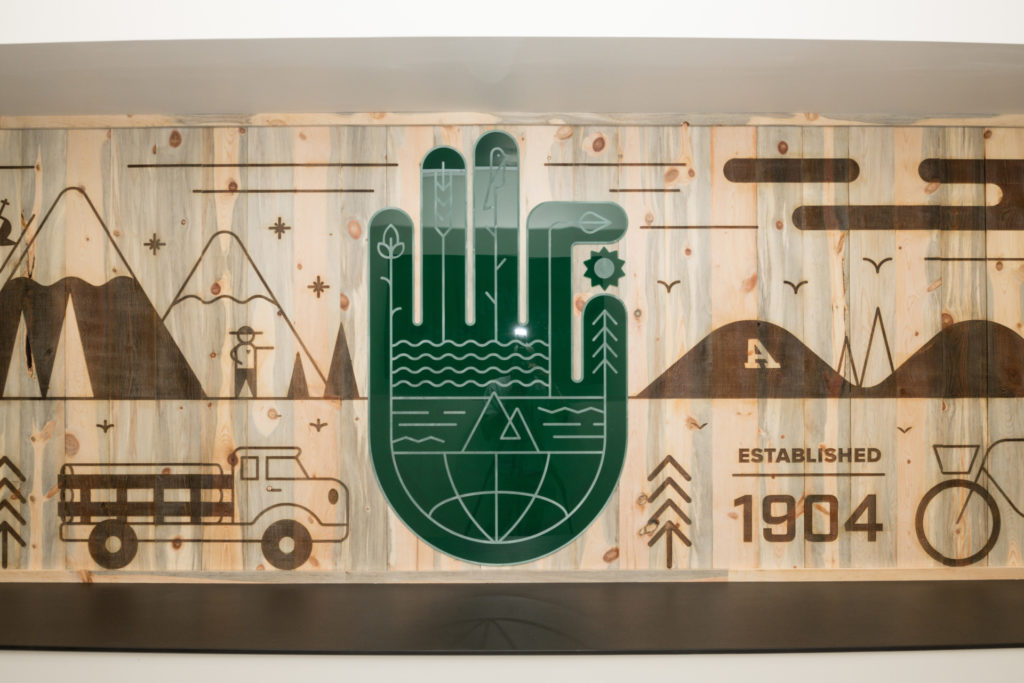
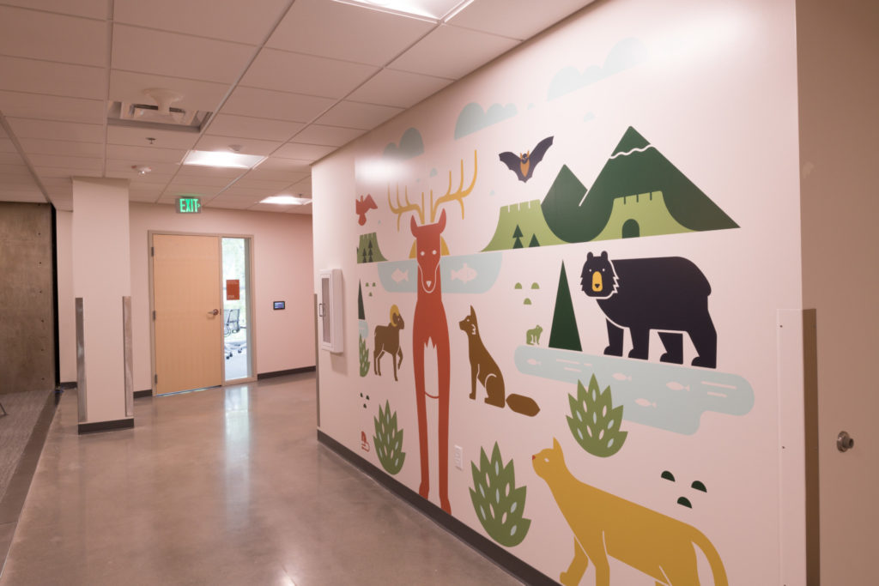
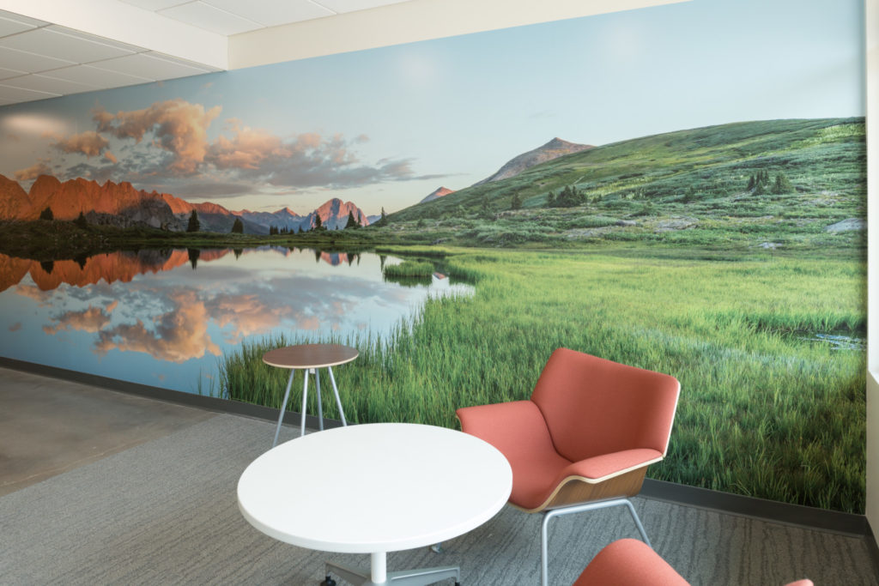
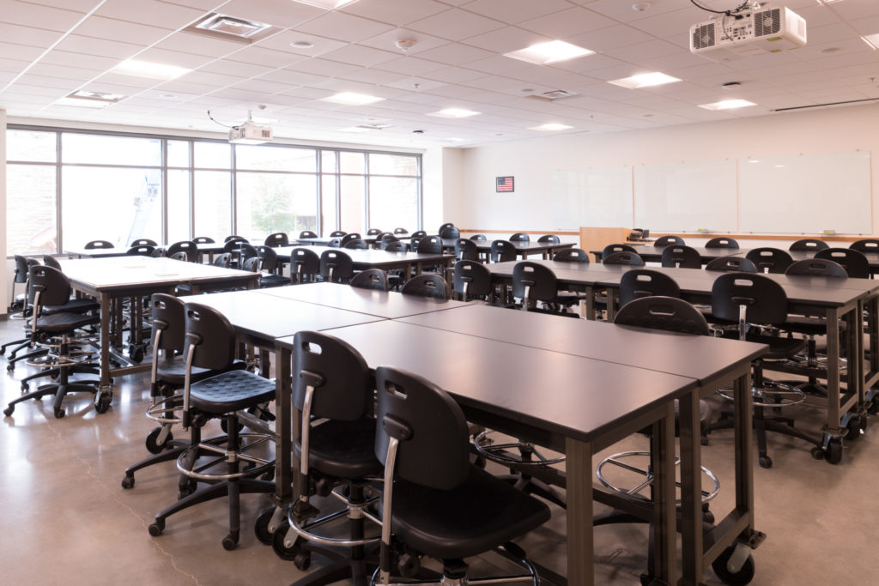
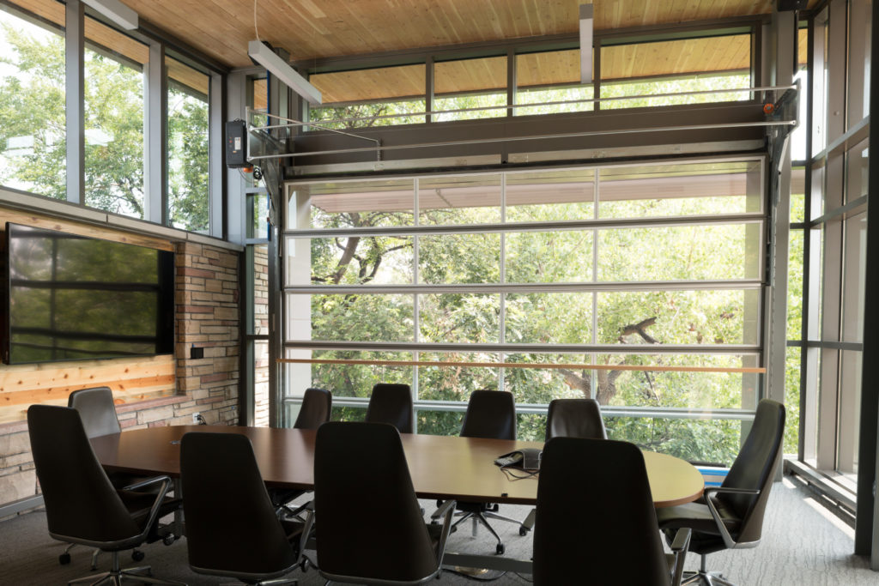
The new home of Colorado State University’s Warner College of Natural Resources, the Michael Smith Natural Resources Building, is open for the fall semester with new classrooms and meeting rooms, ample open study space for students, and a multitude of connections to the natural world.
The approximately 50,000-square-foot addition to existing building began construction in May 2017, and was completed in mid-August.
The building’s new main entrance faces west toward the academic spine of campus and Lory Student Center Plaza. Visitors enter into an extended atrium that features a marvelous two-story living wall; the live-edge community tables are made from campus trees getting a second life. The building’s exterior is accented with Douglas-fir trimmed soffits and a 50-foot-tall Douglas-fir glulam pillar that supports the cantilevered roof on the west side.
“The vision for the addition was set collectively by our community,” said Warner College dean John Hayes, “and we’re pleased to have delivered on that vision and to welcome back our students to the new space. We think the new classrooms, study spaces, and the John and Dolores Goodier Student Success Center will enhance our academic mission and bolster our community for decades to come.”
A student-centric building
The college’s first Student Success Center, named for donors and alumni John and Dolores Goodier, will be staffed by the new Warner College Student Ambassadors. Prospective students will explore undergraduate programs while current students will receive resources and career advising in the center. The Prairie Conference Room adjacent to the student success center is available for student organization meetings, theses defenses, and other student-oriented activities.
New dynamic college teaching spaces for technology based-classes and two new teaching lab spaces for specimen-based courses in ichthyology, dendrology, watershed and geology are sure to be favorites for students and instructors alike. A 120-seat dynamic general assignment classroom, funded by CSU students, will host classes from majors throughout the university.
The Center for Collaborative Conservation can now be found on the building’s third floor along with the business and human resources offices. The dean’s office now occupies the fourth floor of the addition.
The addition also adds meeting spaces for the college. A series of small meeting rooms on each floor overlook Sherwood Forest through floor-to-ceiling windows; the garage door window in the Canopy Meeting Room on the fourth floor can be opened to let in the breeze and birdsong. On the west side of the building the large, flexible, Horsetooth Rock Conference Room will be available for groups to hold larger meetings.
Take a Facebook video tour of the Michael Smith Natural Resources Building addition.
Support and partnerships
The addition was made possible through the generous support of a number of donors and funders. College eponym and alumnus Ed Warner helped set the wheels in motion for the building nearly a decade ago and catalyzed giving with a significant lead gift. Energy entrepreneur Michael Smith gave the final critical donation in order to begin construction, and the building now bears his name.
CSU students also gave significant funding to the project through the University Facilities Fee Advisory Board which funded the large general assignment classroom and Sagebrush Study Room on the first floor. CSU’s administration also contributed to the project to augment the funds the College dedicated to the effort.
“I am continually humbled by the support our donors show for our students and programs. This project would never have been possible without them,” Hayes said.
4240 Architecture partnered with Pinkard Construction as the design-build team that implemented the college’s vision on the project.
“We couldn’t be happier with both 4240 and Pinkard,” said Hayes. “They were phenomenal to work with and involved us in every stage of the process to ensure we had a finished product we can all be proud of.”
The college partnered with CSU Creative Services for displays and art throughout the building to make Warner Rams feel at home and to represent the college’s values and capacities through beautiful vinyl murals. Depictions of trees, wildlife, rangelands, ecosystems, rivers, recreation, and geology brighten up the space and make it come alive.
Outside the Alpenglow Lounge, a secluded study area on the second floor, a spectacular depiction of the Rock Creek Drainage of the Weminuche Wilderness, donated by photographer John Fielder, wraps the wall. Outside the general assignment classroom on the first floor a mural made of locally harvested beetle kill pine gives an overall gestalt of the college and its programs.
Along with the building addition, Sherwood Forest is also going to look fresh and improved thanks to additional UFFAB funding. A new stone retaining wall will provide far more seating in the area along with an outdoor classroom space.
Later this fall, an event to thank donors and christen the building will be held to welcome alumni back to campus and the new home of Warner College.